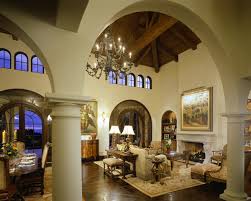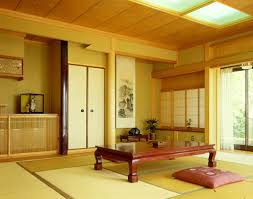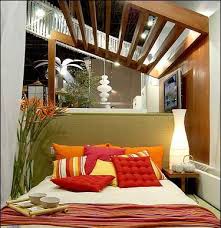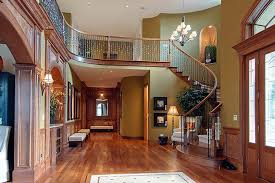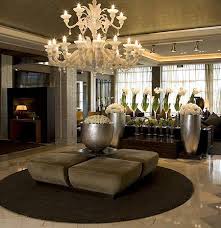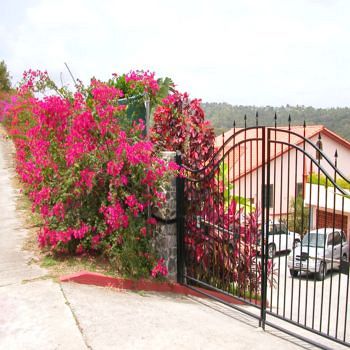As I reported in last week’s Safety Tips, The Home Depot and the American Red Cross have joined forces to offer free hurricane preparedness clinics for homeowners in nine storm-prone areas.
The Home Depot’s construction and hardware experts have also been kind enough to share the following tips for securing your home against hurricanes:

Home Design Hurricane-Safe
Prepare Your Home. Install “hurricane straps” or similar fasteners to hold the roof to walls. Prepare to cover windows, glass doors and openings with hurricane shutters or precut plywood. If you live in a manufactured home, check the tie-downs. Also check for potential leaks where wind and water can penetrate by looking for weak spots or gaps in doors, windows and the roof.Prepare Your Yard. Trim all trees and shrubbery near your home as early as possible. There may not be time to dispose of debris right before a major storm hits. Repair loose and clogged rain gutters and downspouts.Gather Emergency Items. Gather your disaster kit, which contains all of the necessary safety items.Verify Insurance. Check your insurance policies to ensure you have enough homeowner’s or renter’s insurance. If it’s available, consider adding flood and other hazard-specific insurance. Many homeowners are shocked to learn that their policies do not cover flood damage.Devise a Plan. Develop a family disaster plan so that every household member who gets caught in the storm while away from home knows what to do and where to meet in an emergency. Make sure you understand your community’s safety plan, and compile a list of emergency contact numbers, including an out-of-town friend or relative with whom each family member can check in to report location.












